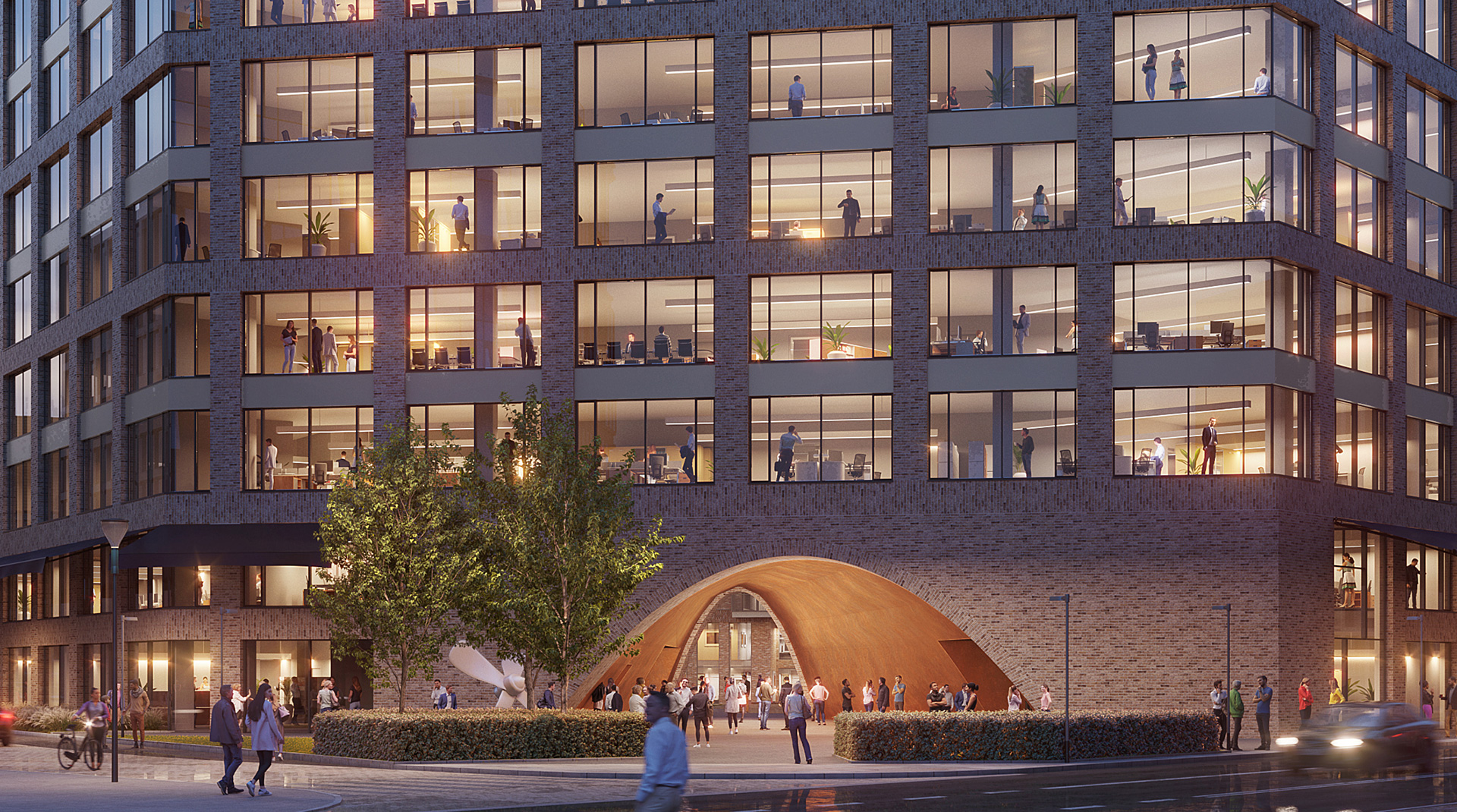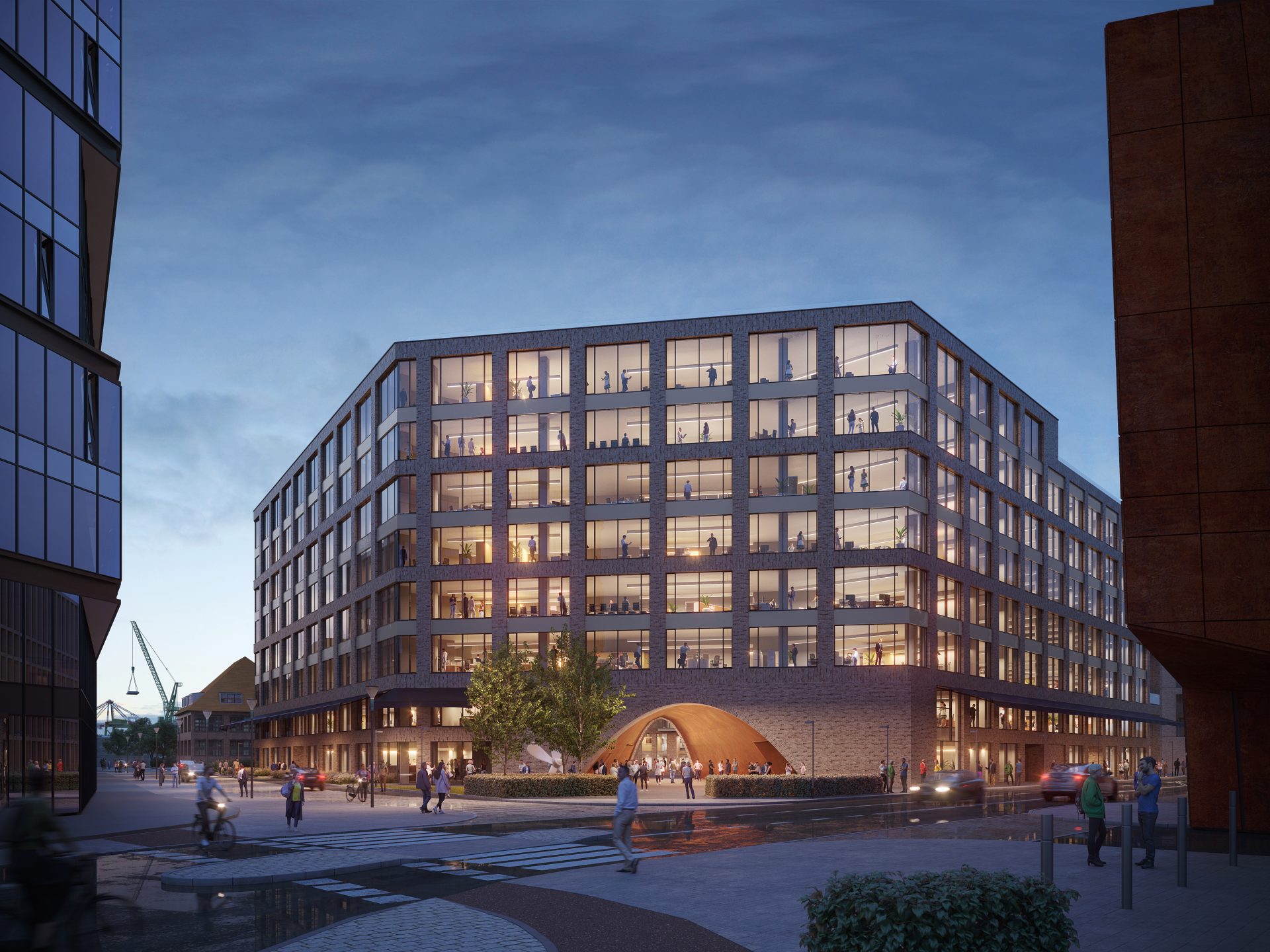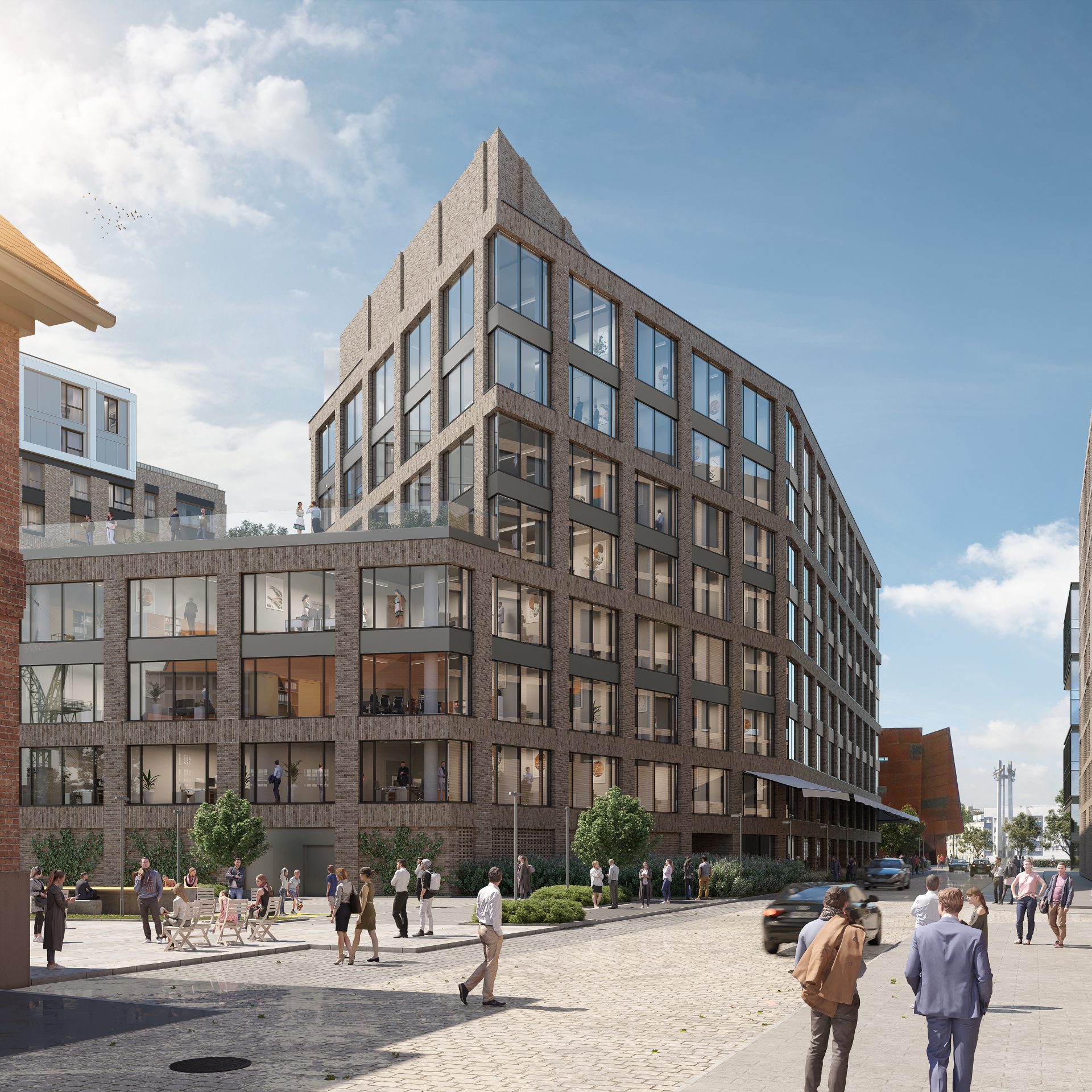
The Cranes:
A heritage site
In Gdańsk, we had the pleasure of co-designing a multi-purpose office and residential complex in the Młode Miasto area in the vicinity of the European Solidarity Centre. Our job was to design the office building flanking the entire complex from the side of Solidarity Square. There, the building’s most distinctive and striking element is located – a gated, arched passage, alluding to the ancient architecture of Gdańsk. It is also the main entrance to the complex. The smooth shape of the designed gate contrasts with the regular brick frame with an embedded glazed external finish. The parts of the building we have designed are of varying heights, thus preserving important scenic axes to the direction of the nearby shipyard. We designed green viewing terraces on the roofs of the lower sections. The functional layout itself is based on two highly functional stair cores, which offer flexible options for dividing the areas into rental units.
The building shape interacts with the historic and contemporary surroundings

We worked together with the Later Grupa Architekci studio and the eminent Finnish architect Rainer Mahlamäki, who designed, among other things, the Polin Museum in Warsaw.
