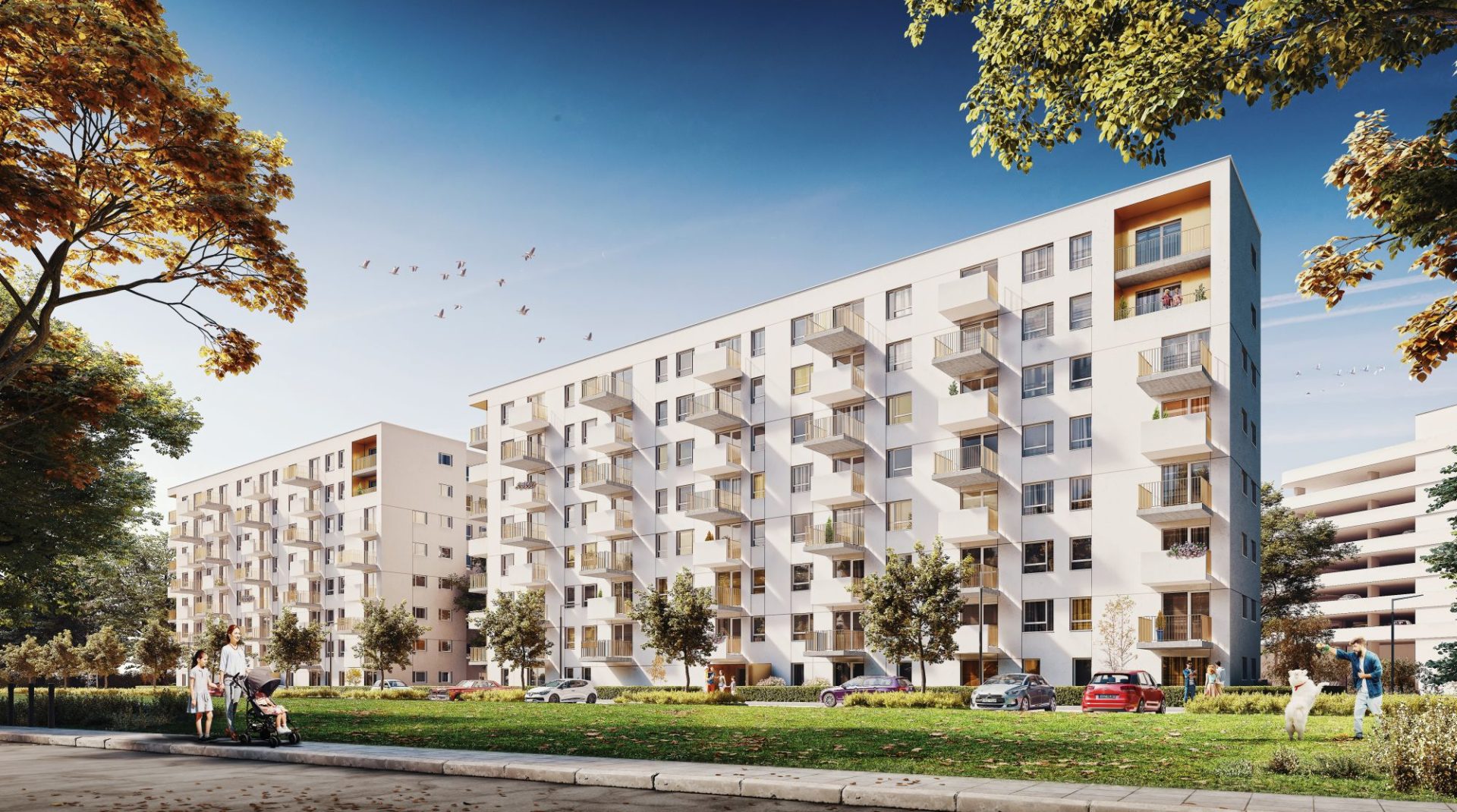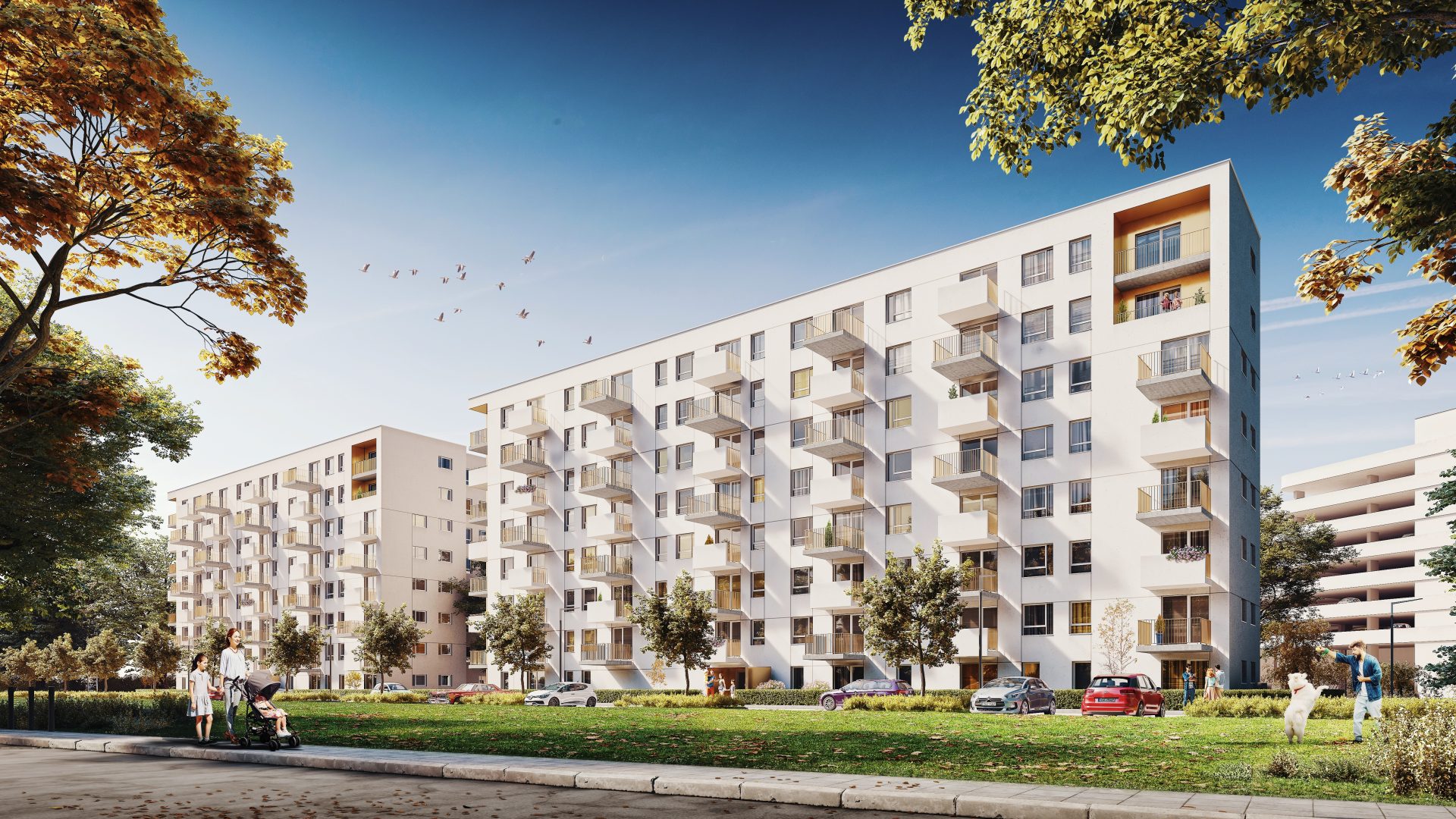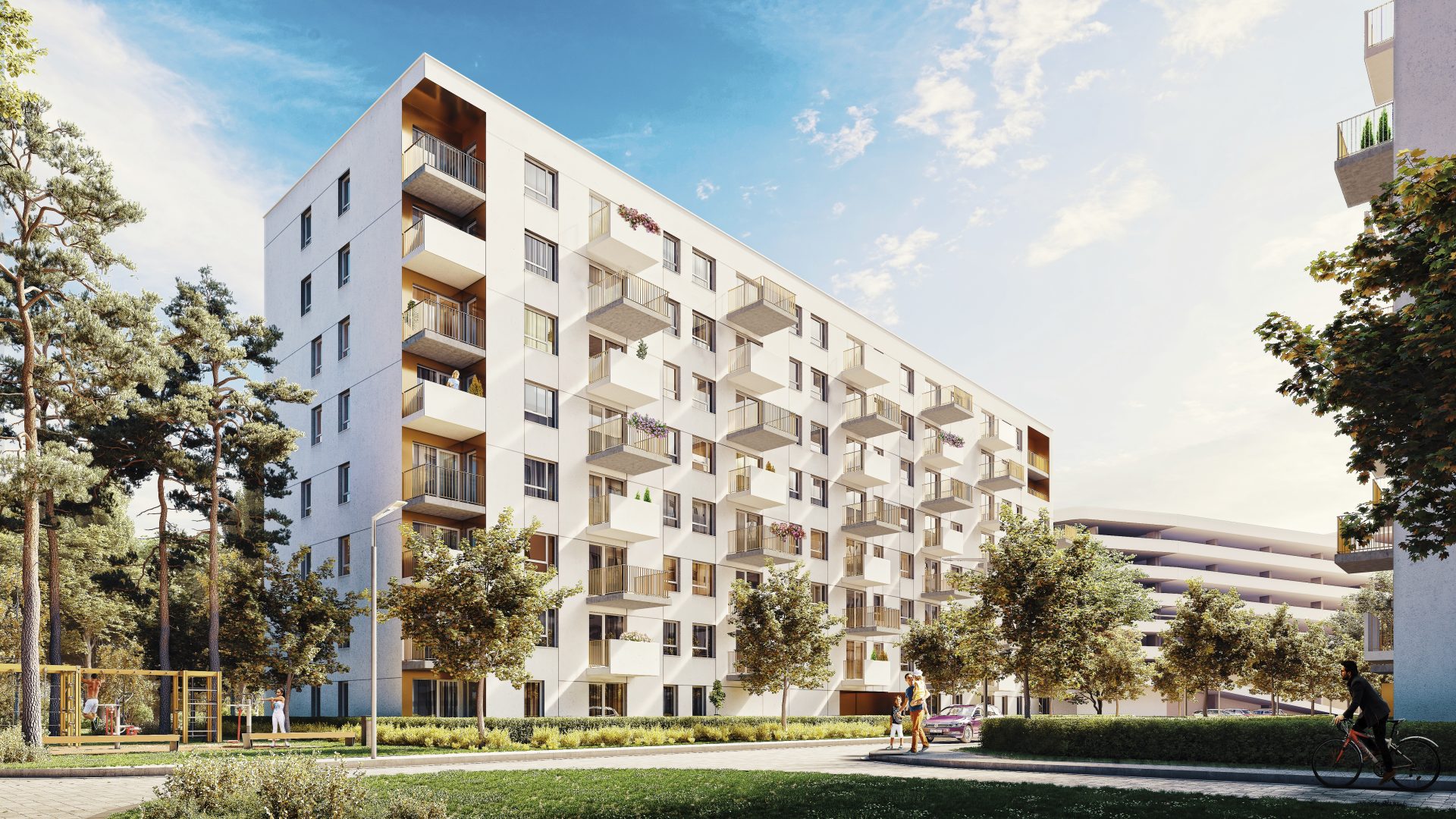
Rzepakowa:
Cost-effective approach and simplicity
When working on a project in Katowice, we were faced with the challenge of addressing the problems of rising construction prices and housing costs. The answer was to provide affordable residential units with simple, modular layouts. A distinctive feature of the development is the absence of an underground garage, which has freed up the structural set-up of the building, making it extremely efficient in terms of the functionality of the flats.
Typical arrangements have reduced costs at all stages, from design to execution. Repetitive layouts of bathrooms, fittings, unification of windows and prefabricated balconies made the project efficient.

Low income – no longer a big problem

The flats with simple layouts enable the possibility of a secondary change of function. They are fitted out with commonly available built-in modules and were designed to be a counterweight to their commercially available counterparts that require individual furnishing solutions.
The proprietary feature of the multi-storey car park design was the abandoning of a typical ramp in favour of a gently rising slipway allowing vehicles to be parked lengthwise. Thanks to the retail units located on the ground floor of the car park building, the development’s function is truly comprehensive. The absence of an underground garage positively affected development costs and, above all, opened up the possibility of introducing lush, tall greenery. We have designed areas for the communal activities of residents, spaces for community gardens and natural wildflower meadows.